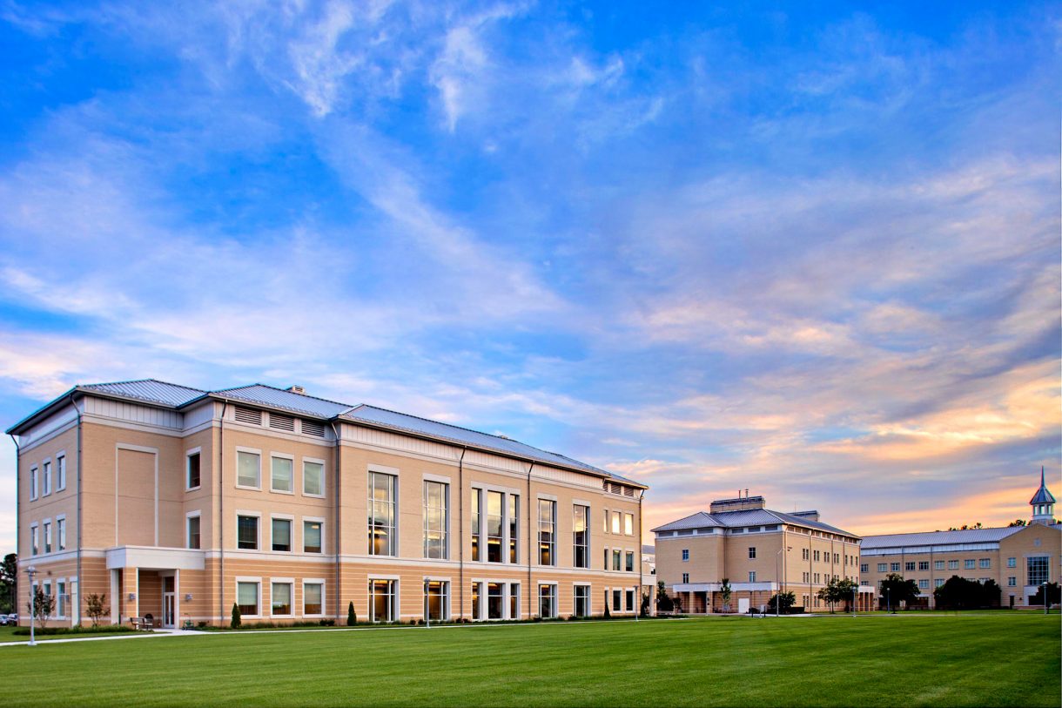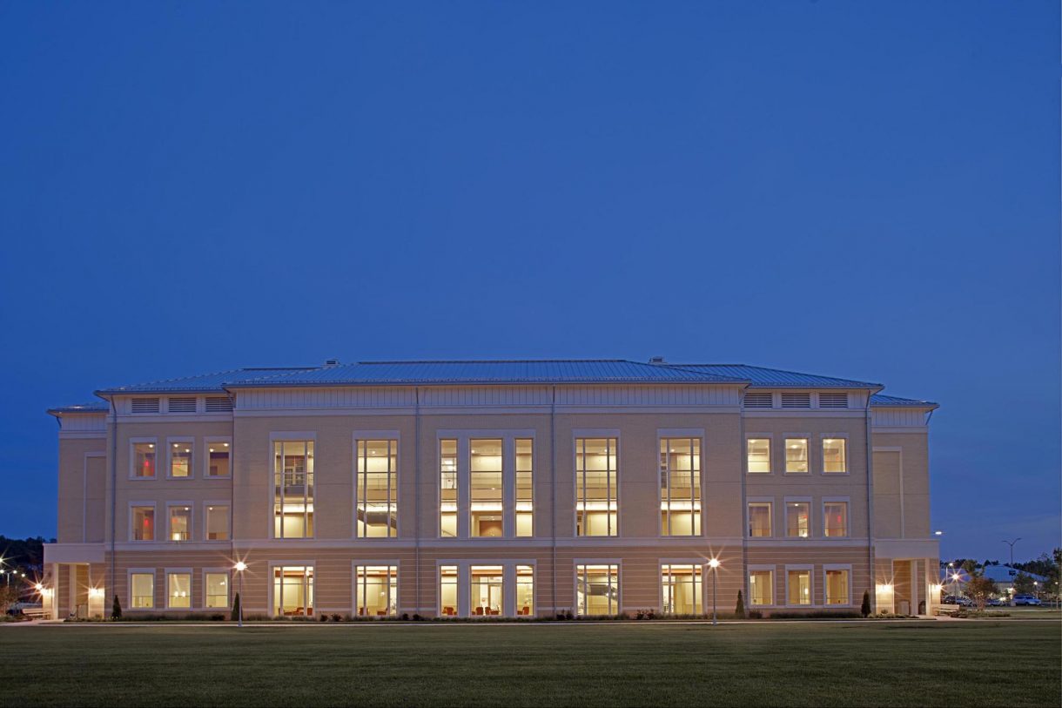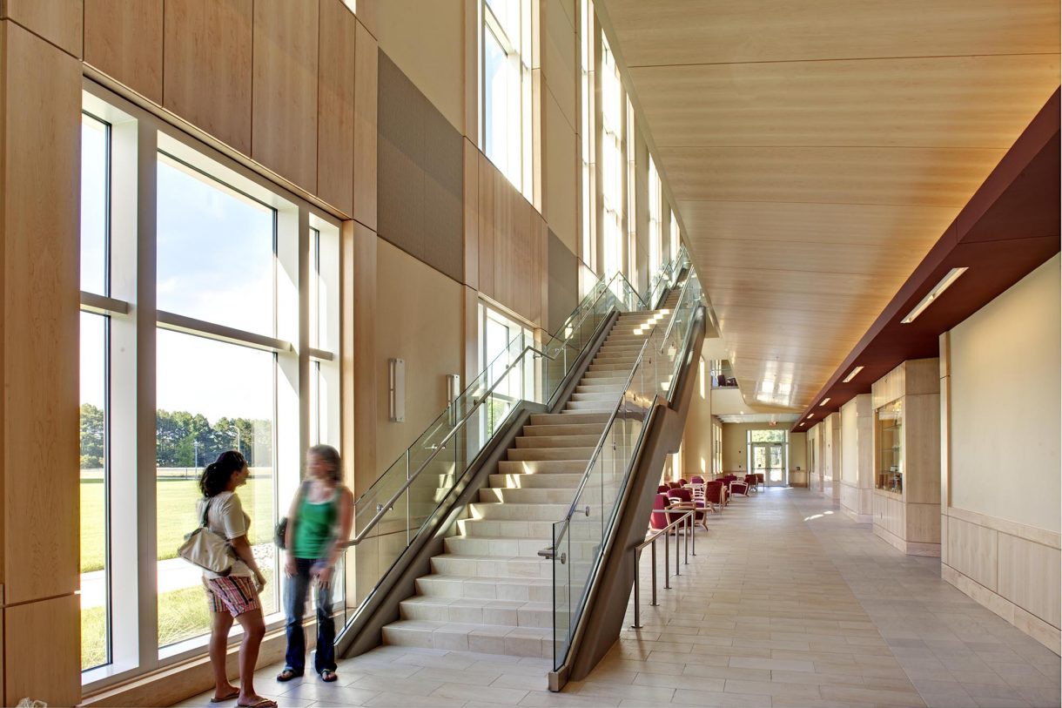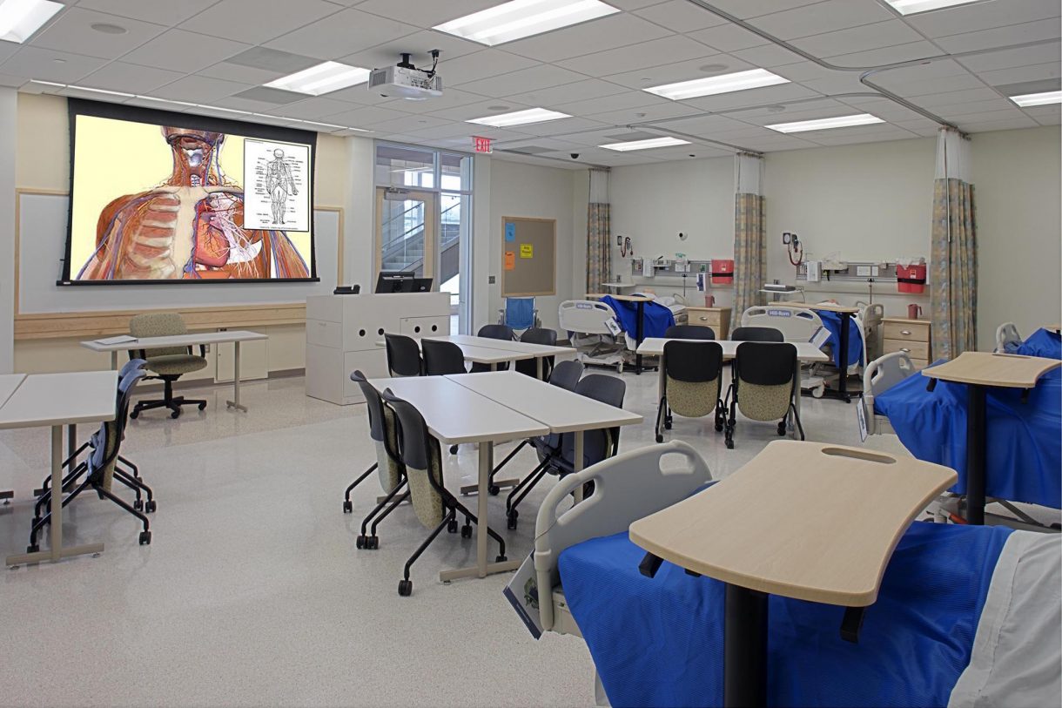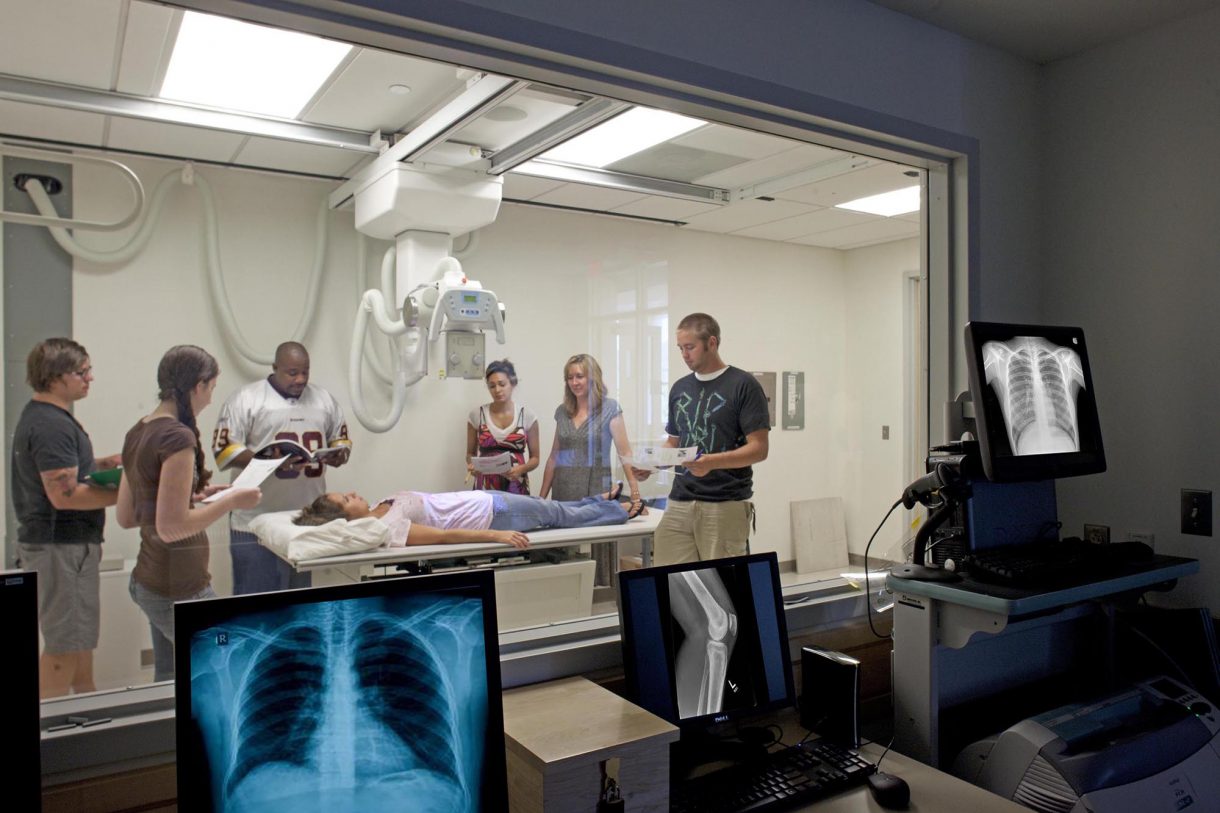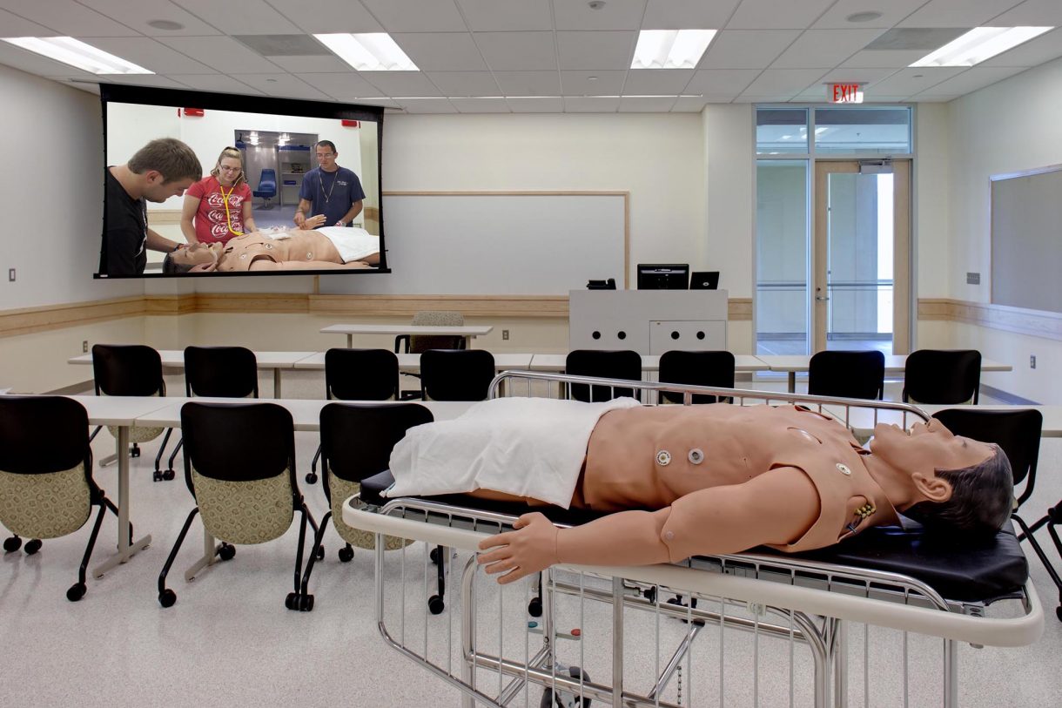Allied Health Building
Wor-Wic Community College
The footprint of the new Allied Health Building is consistent with the master plan intent of extending the campus mall to the east. The building design harmonizes with the massing, forms and character of the other campus buildings. The floors are organized around a three-story atrium with student lounges at either end that provide views onto the campus mall. The nursing program is supported by three 8-bed skills labs and two high-fidelity patient simulation labs. Allied health areas include Physical Therapy and Occupational Therapy labs, a Radiological Sciences suite and an EMT lab. Both programs share a home-care lab. Other components include a tiered lecture hall, seminar rooms, faculty offices, a resource center and group study rooms. The campus IT offices and main server are also located in the building.
