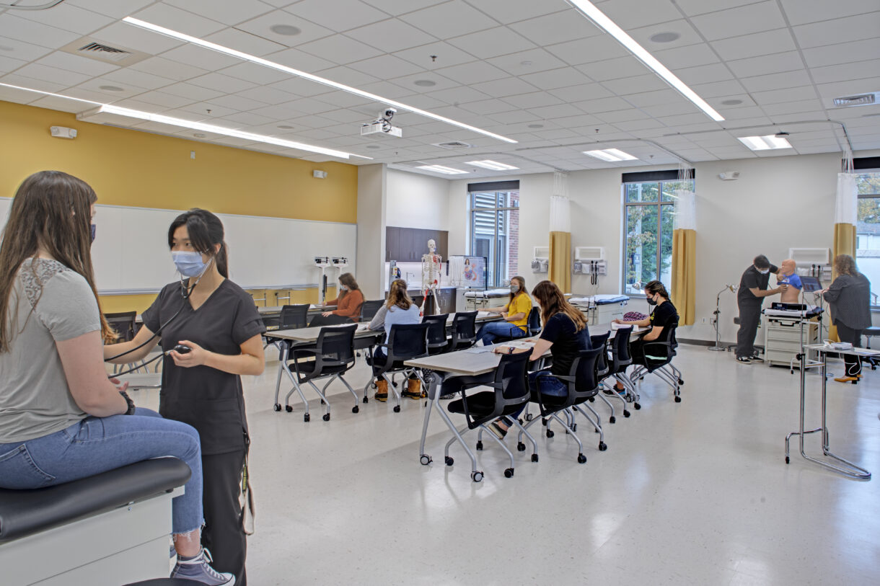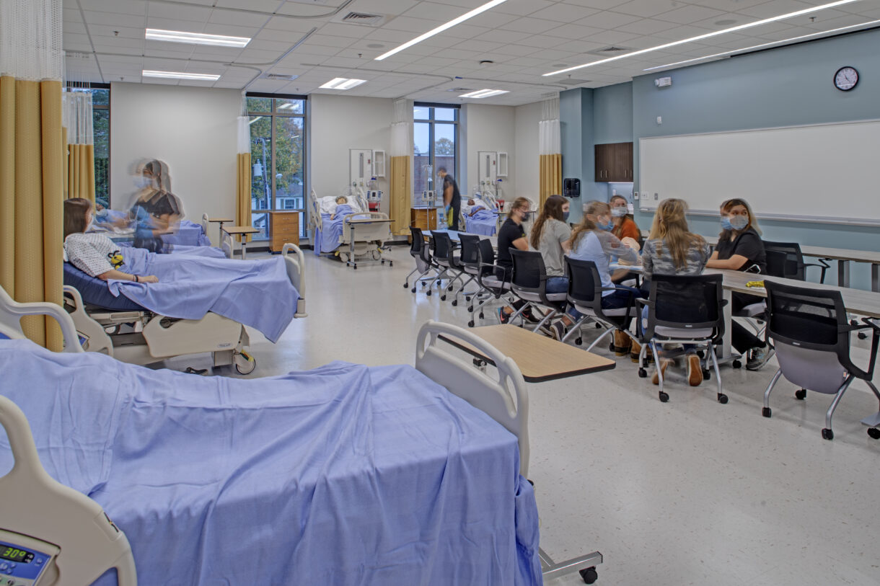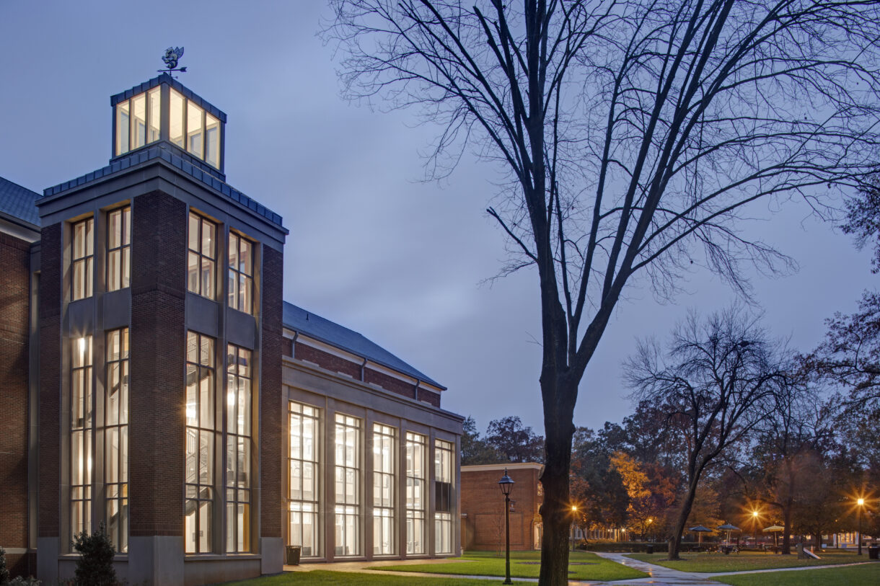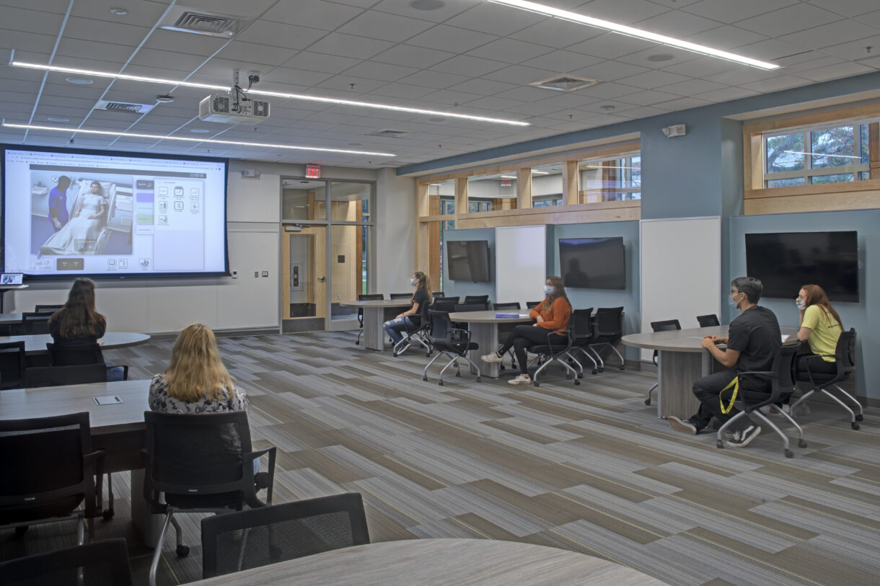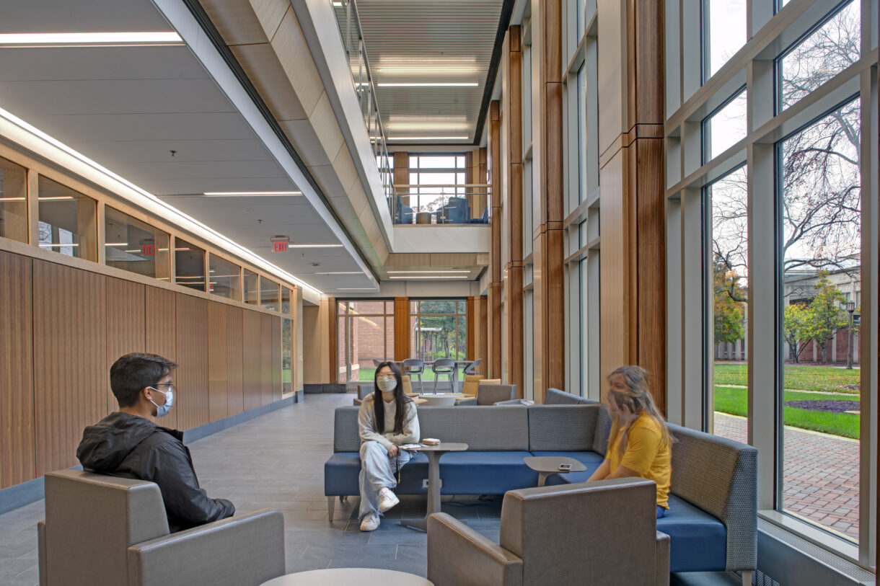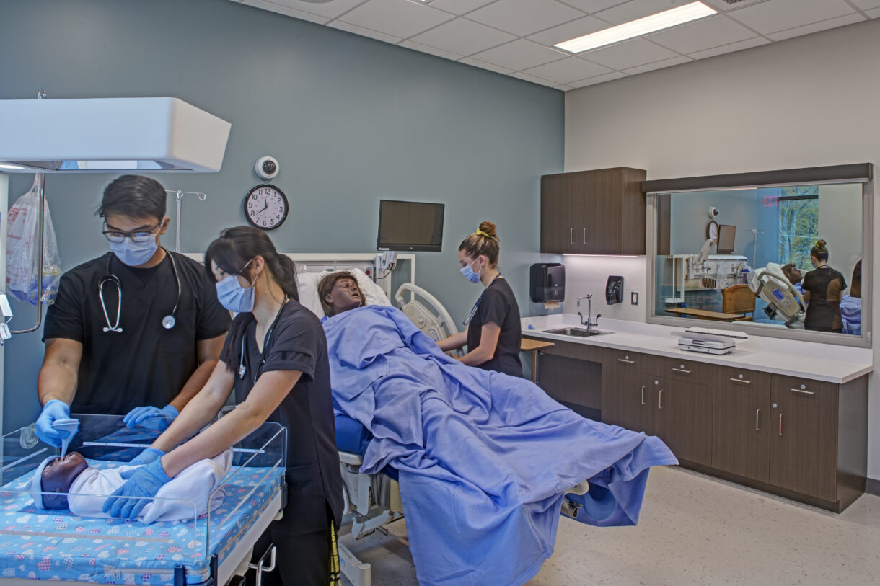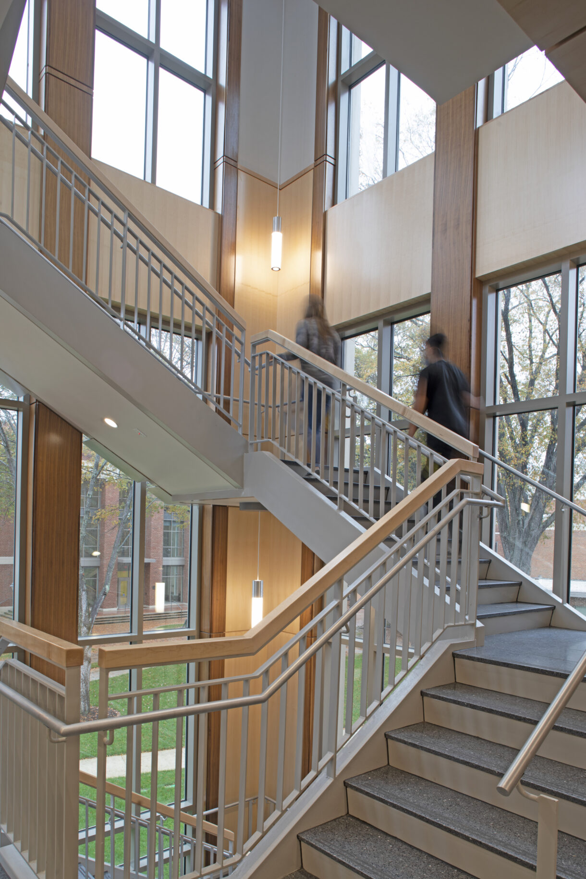Payne Hall
Randolph Macon College
JMT Architecture programmed, planned, and designed a new academic building on this historic Georgian campus to house a newly created nursing program. The resulting program occupies the first two floors of the new building with a third floor shelled out for future program growth. Nursing-specific spaces include: Nursing Fundamental Labs, Health Assessment Labs, high-fidelity Clinical Simulation Lab Suite, and Large Home Care Lab. These spaces are supported by active-learning classrooms, group study rooms, faculty and administrative suites, and student collaboration lounges.
The new building is situated to form a southern edge of campus, creating a new academic quad for the sciences. Planning supports the pedestrian-friendly nature of the campus and the long-term vision of the College’s Campus Master Plan. The building’s exterior design honors the Georgian character of the campus, providing a template for future campus buildings. Facing north to the quad, is a two-story lobby with study and lounge areas, with direct access to major classrooms and lab areas. The glass, light-filled, lobby provides panoramic views into the heart of the quad with its old growth trees. A ceremonial stair is housed in a tower at the end of the lobby providing an iconic image for the building and campus focal point.
