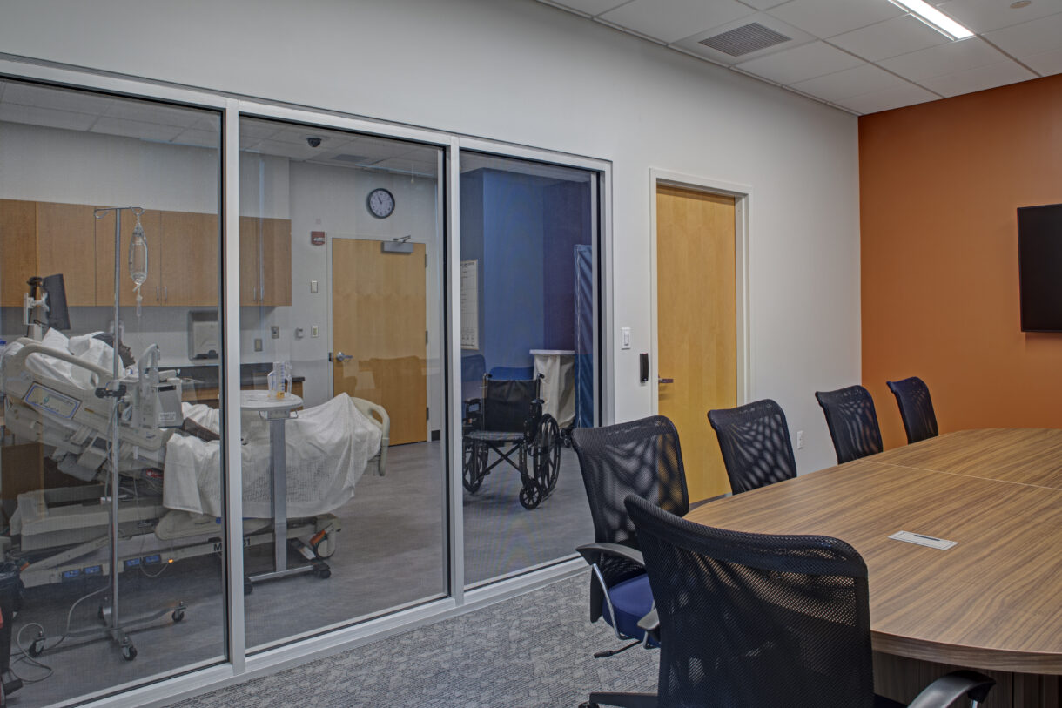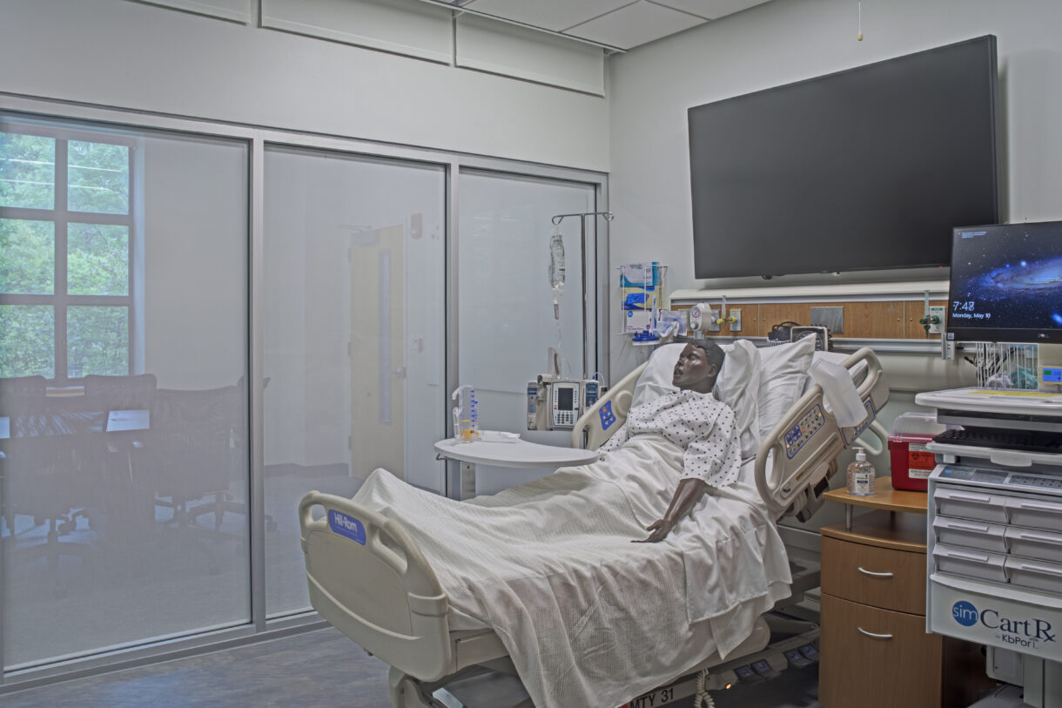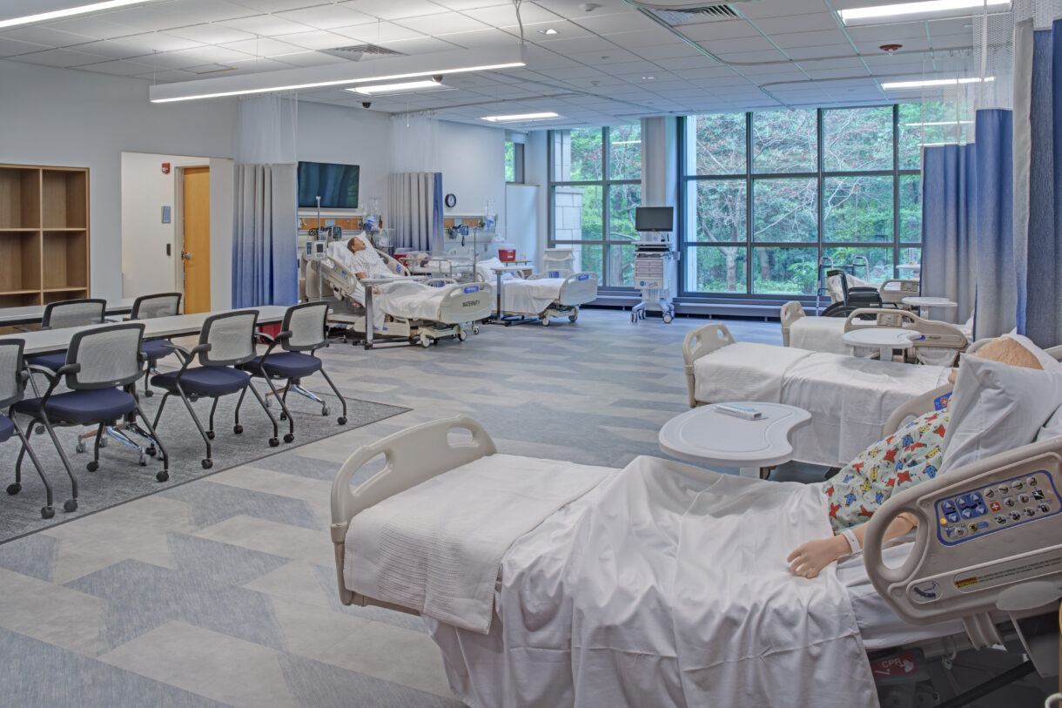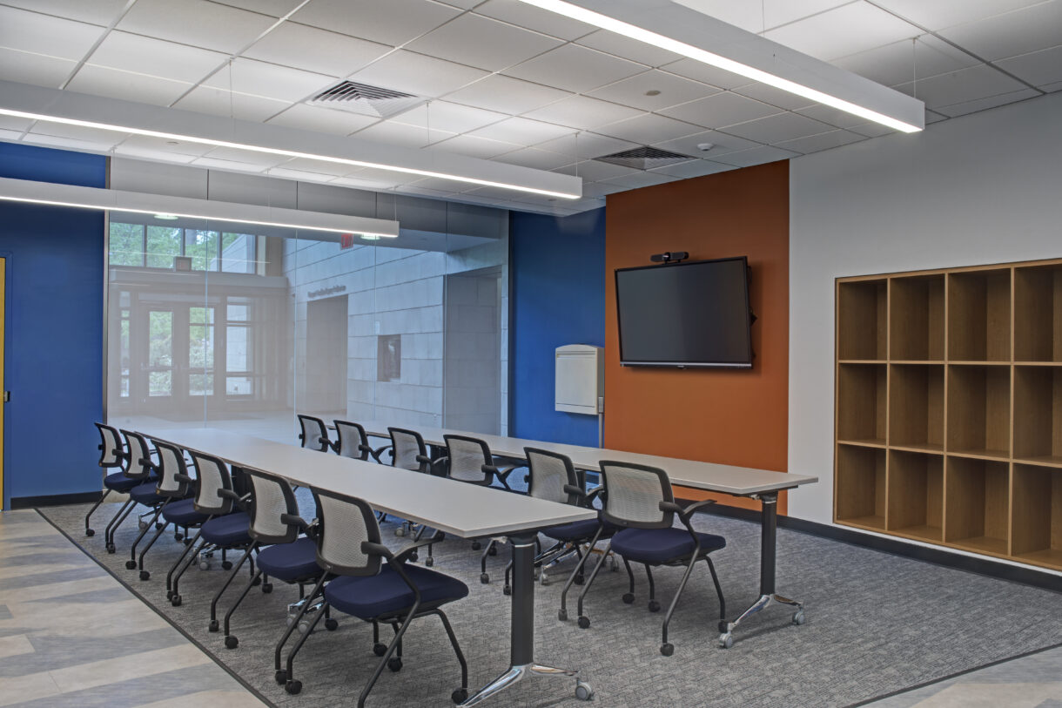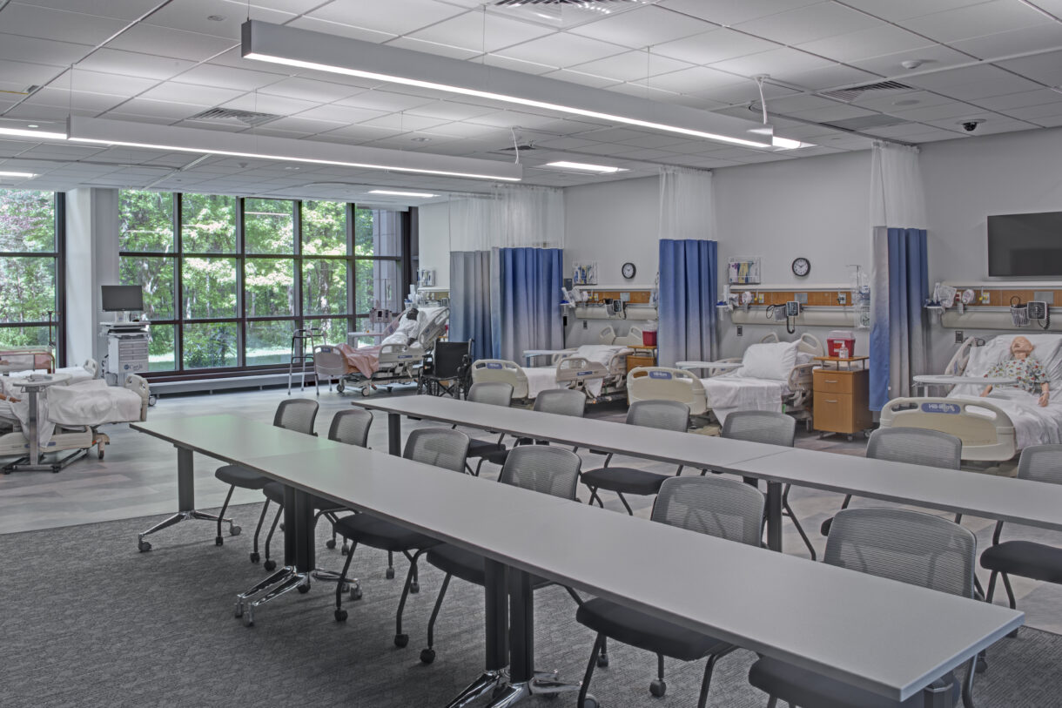Iadarola Science Complex Renovation
Cabrini University
Cabrini University created a new nursing program within their School of Natural Sciences and Allied Health. JMT programmed and designed a Phase One renovation to house the beginning cohort of students that began in 2021. Phase One renovations were limited to the ground floor of the existing Iadarola Center for Science, Education, and Technology and include an eight-bed skills lab, two high-fidelity simulation labs with adjoining debrief rooms, AV control room, storage, and faculty offices. These new program areas comprise Cabrini’s Clinical Simulation Center (CSC) providing students a state-of-the-art facility and hands-on learning environment for the nursing program, guided by faculty demonstration and partnered practice.
A Master Plan was developed within the Center to accommodate for the program through phased renovations, providing flexible and state-of-the-art high-fidelity simulation and clinical teaching spaces. JMT provided documentation certification and development collateral for University use. Building systems for HVAC, scientific gases, electrical lighting, and data/AV were all upgraded to accommodate the change of use.
The CSC’s Virtual Reality equipment enhances the realistic and functional supplies and equipment throughout the center. Students use VR to participate in a variety of clinical scenarios in different environments, including high-risk situations that may be difficult to replicate in the lab. Applying their knowledge in “real” situations while engaging all their sense will help to decrease errors when students are practicing in actual healthcare settings.
Cabrini’s Anatomage Table gives nursing students the ability to use a technologically advanced anatomy visualization system during their Anatomy & Physiology and Pathophysiology & Pharmacology courses. Beyond seeing images or diagrams in textbooks, the table enables students to view anatomy structures in 3D, providing a more in-depth learning experience.
