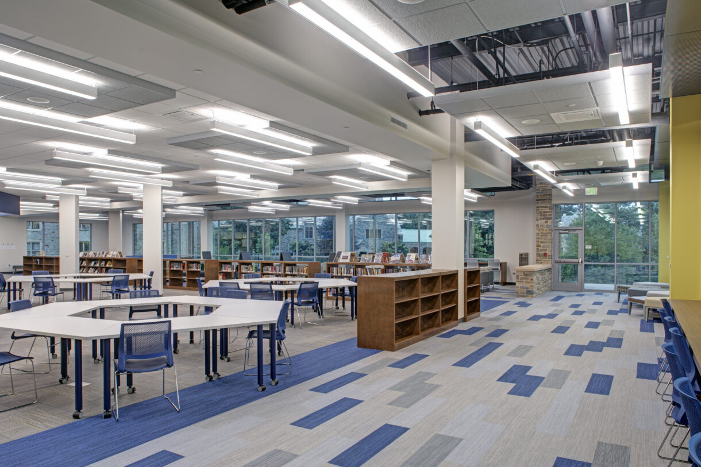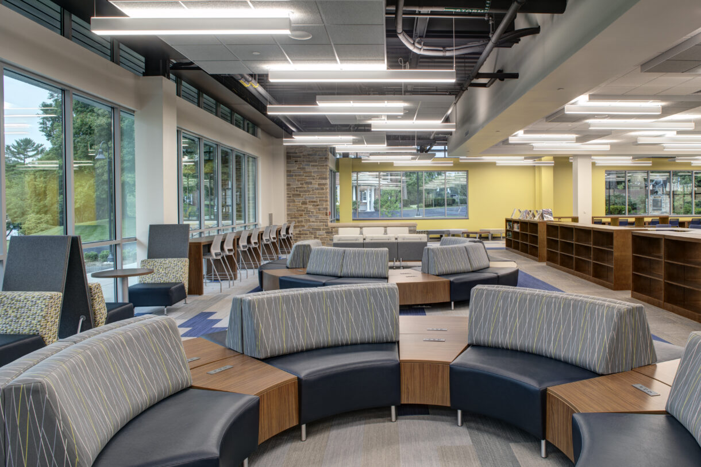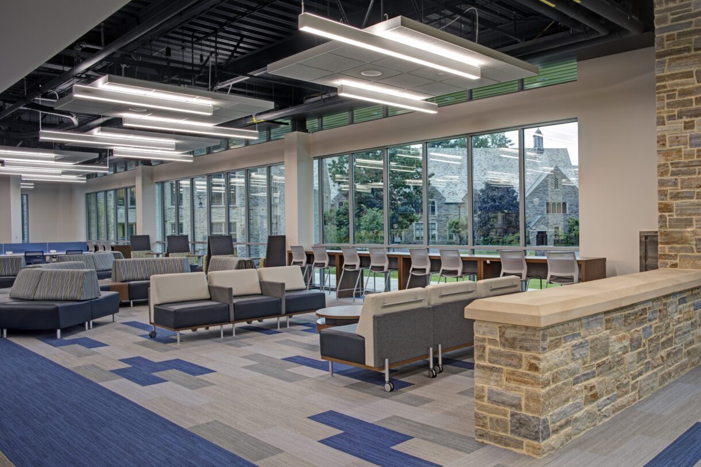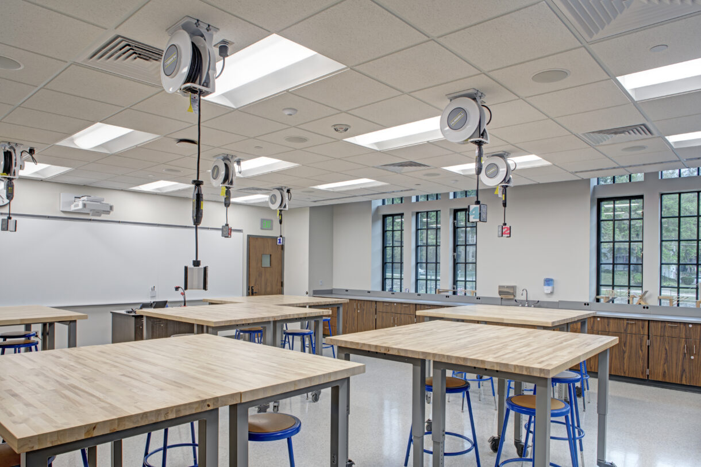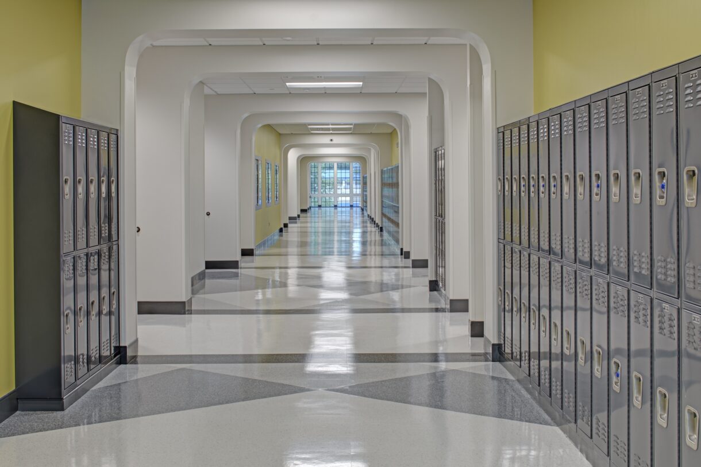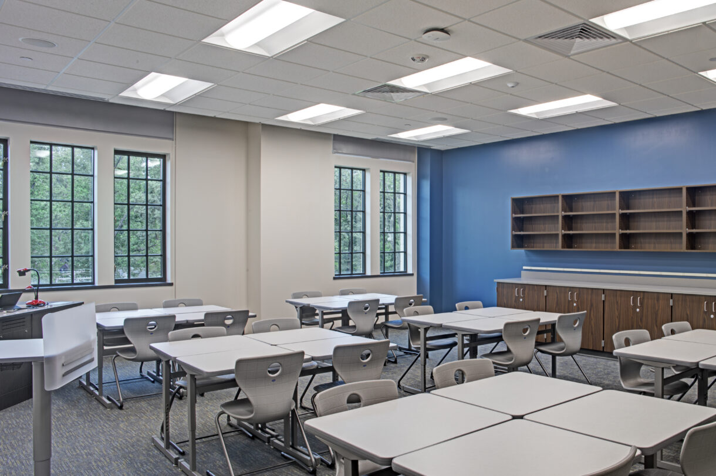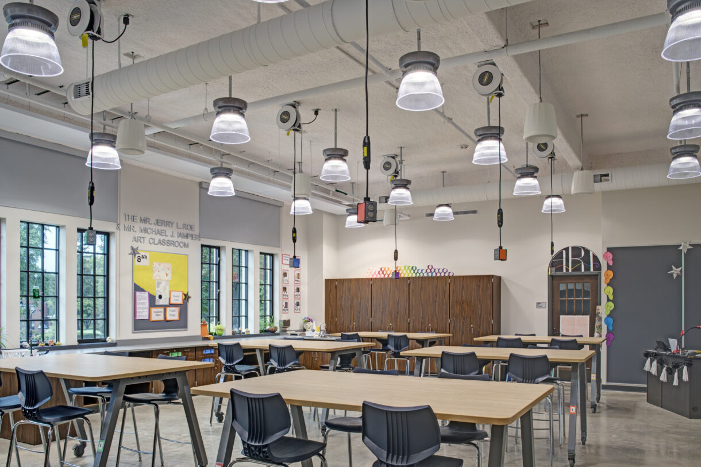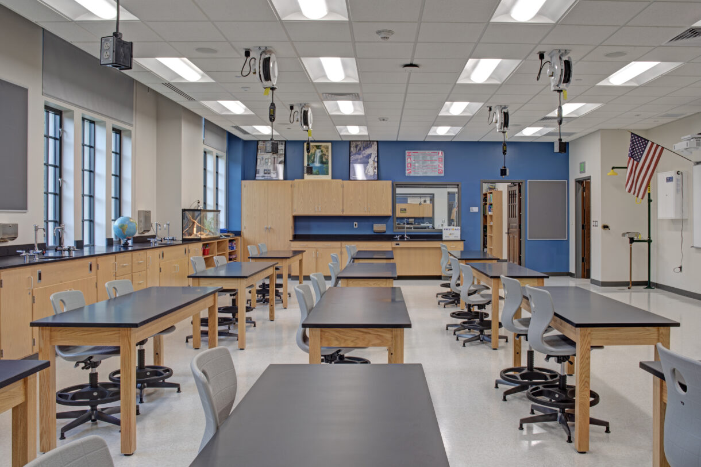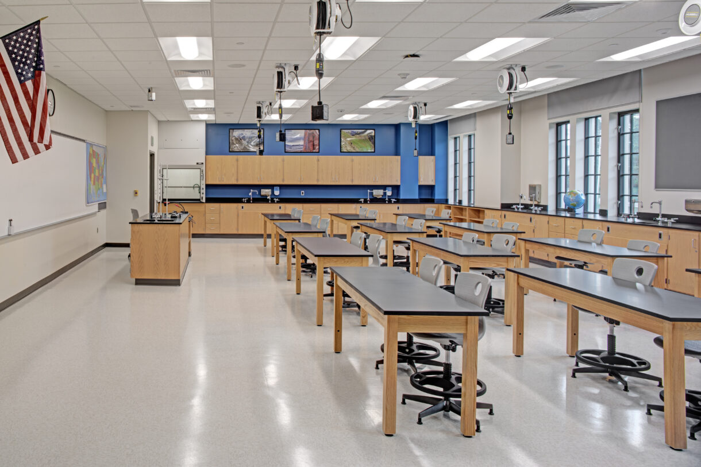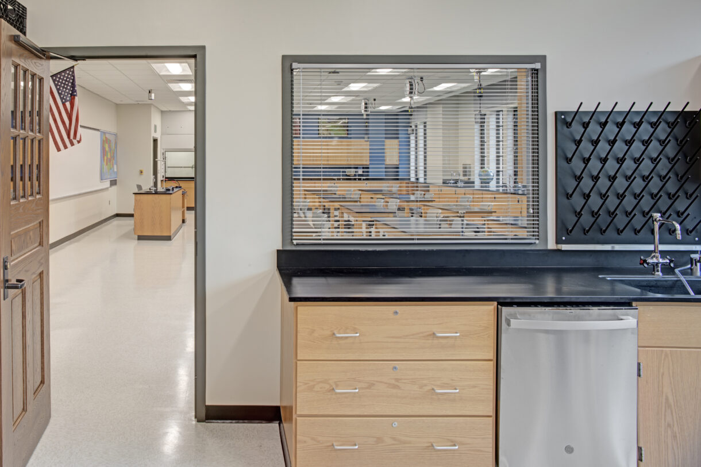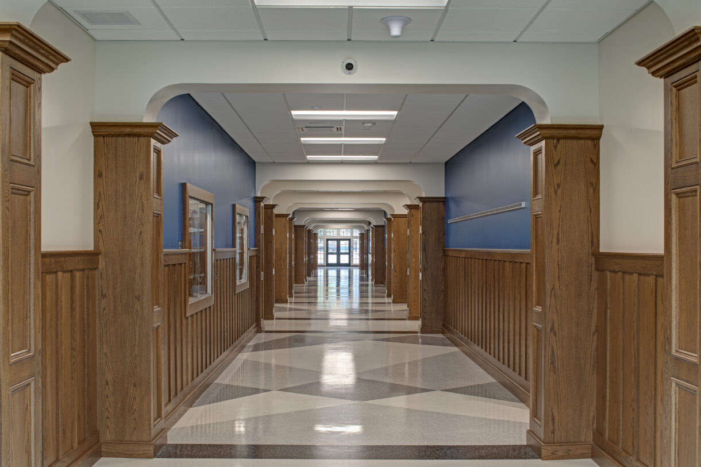Loyola Blakefield Innovation Center Interior Design
JMT Architecture provided interior design services for Loyola Blakefield’s new Innovative Learning Center is a 50,000 SF building that serves as a new middle school to support 6th, 7th, and 8th grader. With consideration for the predominantly traditional design of the campus, the interior spaces for this building were designed with a more transitional approach. This balance is boldly illustrated in the vibrant terrazzo floor patterns paired with established stained wood wainscotting in the main corridors leading to classrooms. This approach is extended to the many specialized areas throughout – including an art studio, music rooms, science labs, cyber lab and makerspace.
But the main focal point of the building is the Learning Commons – a state of the art collaborative learning environment. Designed with a flexible experience in mind for students to create, learn and grow with their fellow classmates. Highly adaptable furniture types and groupings provide opportunities for everything from students studying privately to teachers having their classes there. In addition, the expansive windows throughout create a space that truly feels like an extension of the nature surrounding the building.
