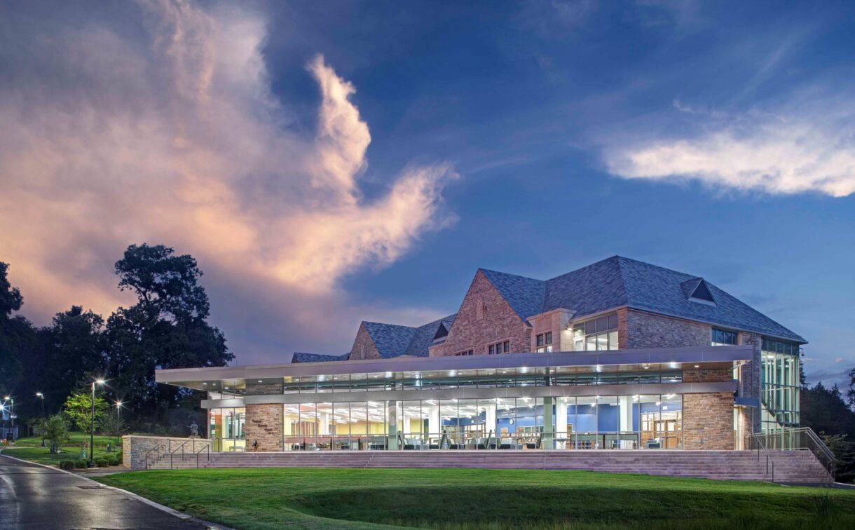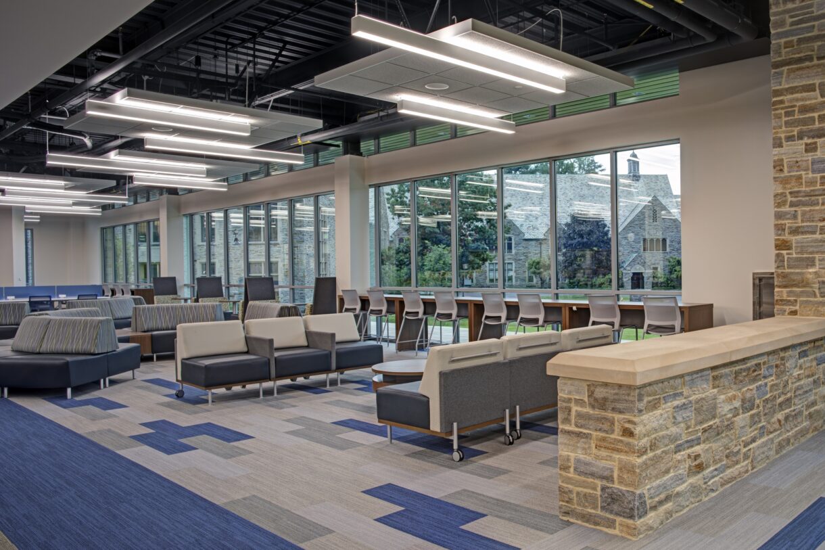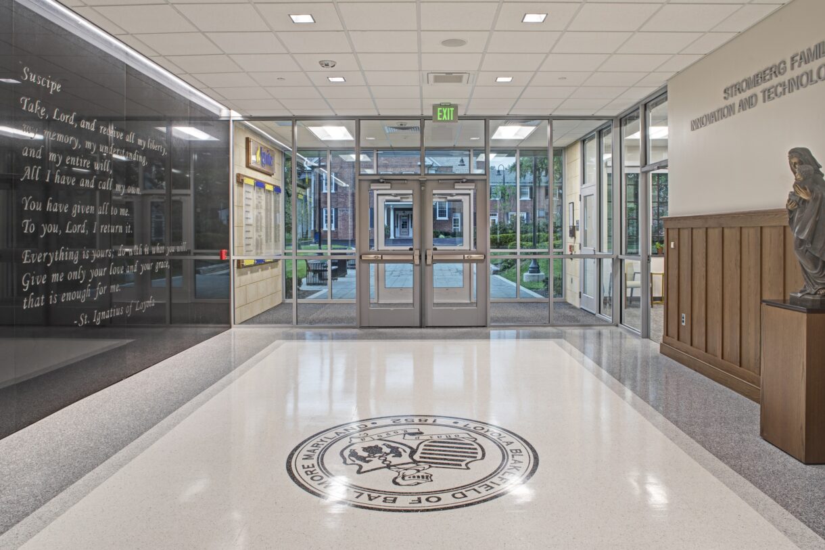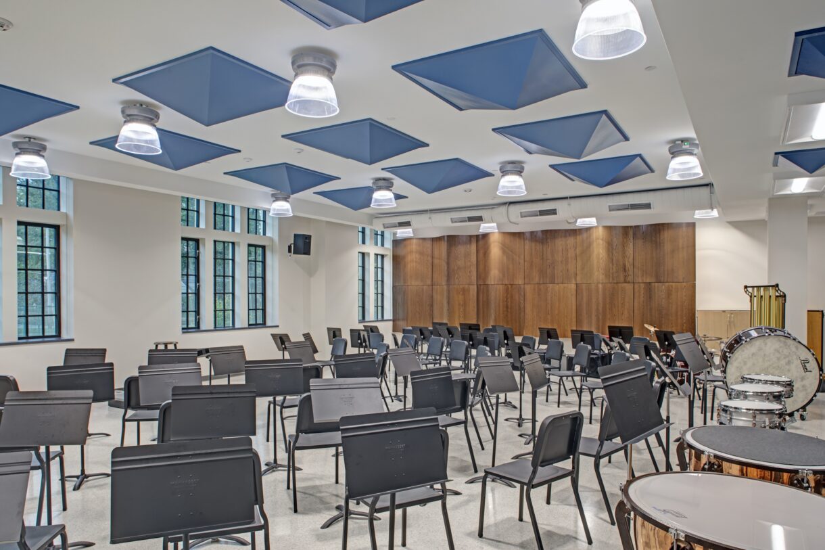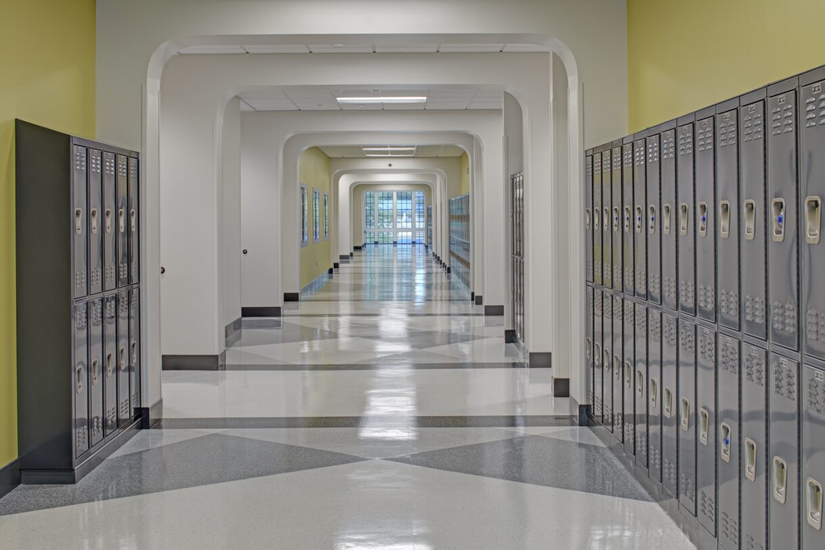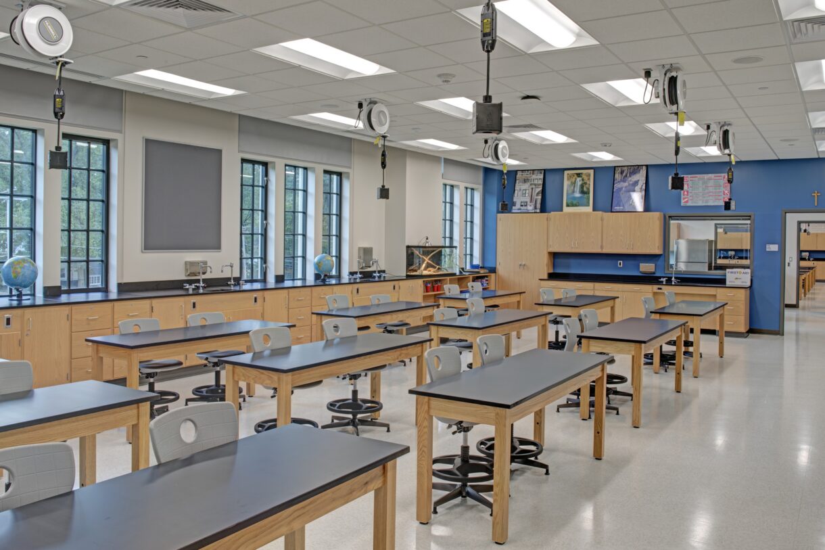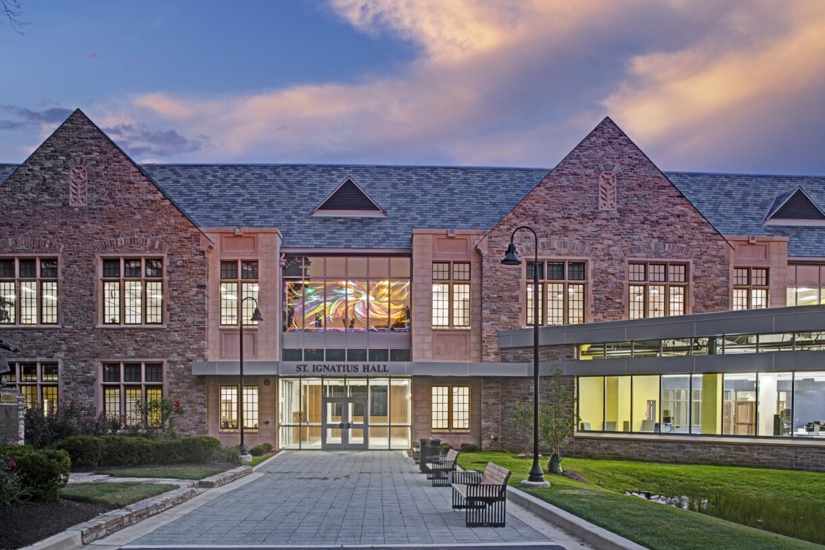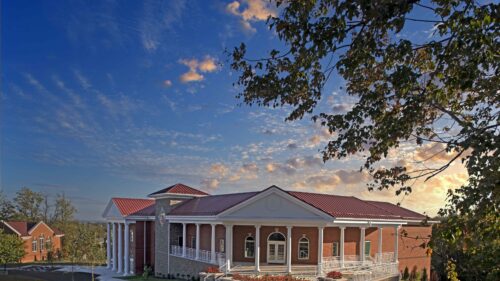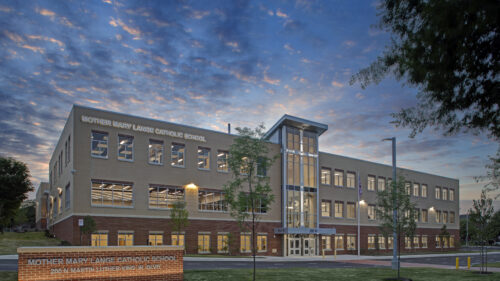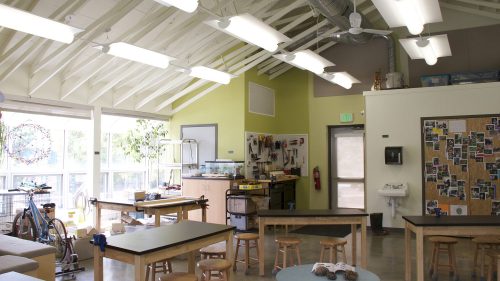Loyola Blakefield New Innovation Center
JMT Architecture designed Loyola Blakefield’s new Innovative Learning Center, a 50,000 SF building that serves as a new middle school to support 6th, 7th, and 8th graders; house an art studio, music rooms, science labs, cyber lab, and makerspace; and includes a Learning Commons where all of the students on campus can interact and collaborate. The building is designed to LEED® Silver standards and includes a green roof, and expansive views of Loyola’s grounds.
JMT Architecture supported the fundraising efforts by providing Loyola Blakefield with preliminary designs, 3D renderings, animations, and a 3D model of campus. JMT Architecture has been supporting the Learning Center in some form since 2015, including the completion of the master plan update in 2017. We are proud to be part of the school’s continued growth.
The new building is an exciting opportunity as it is a one-of-a-kind space for the students that artistically combines both modern and traditional architectural components.
