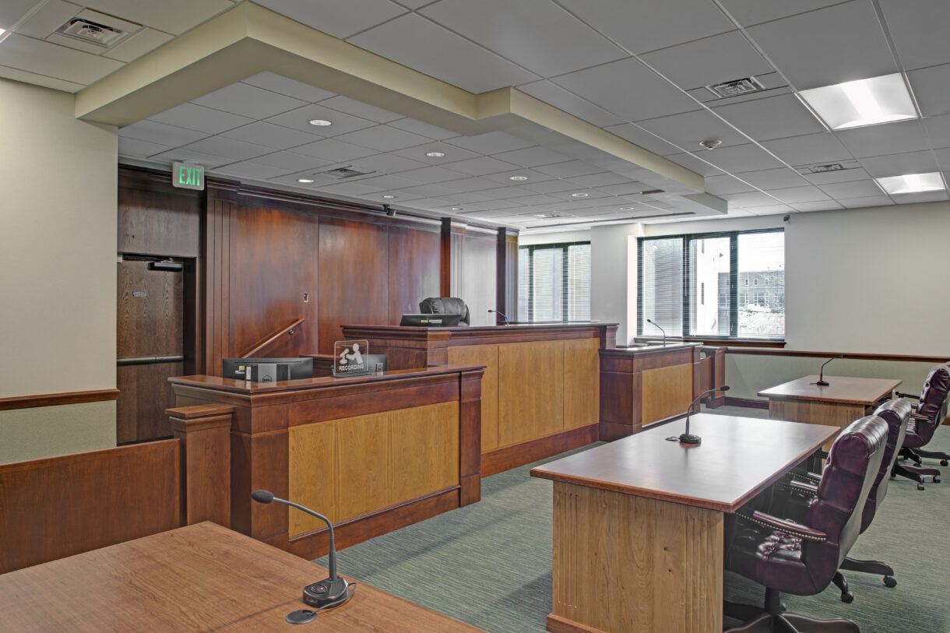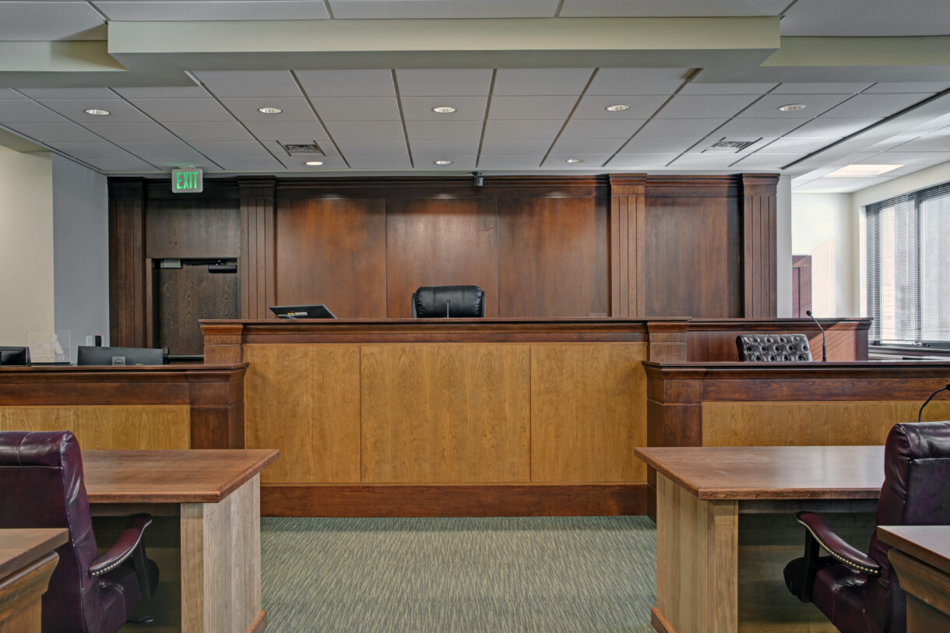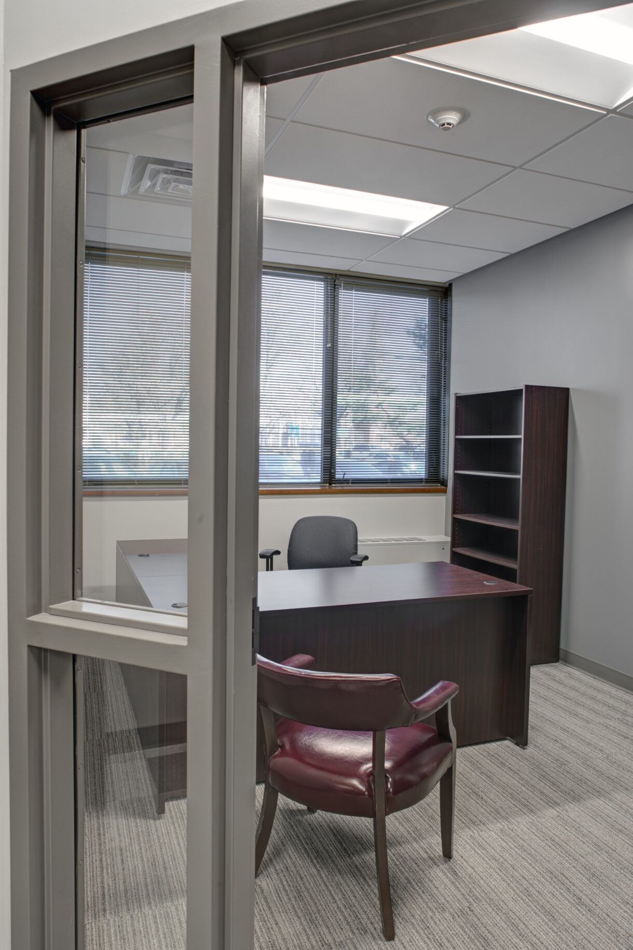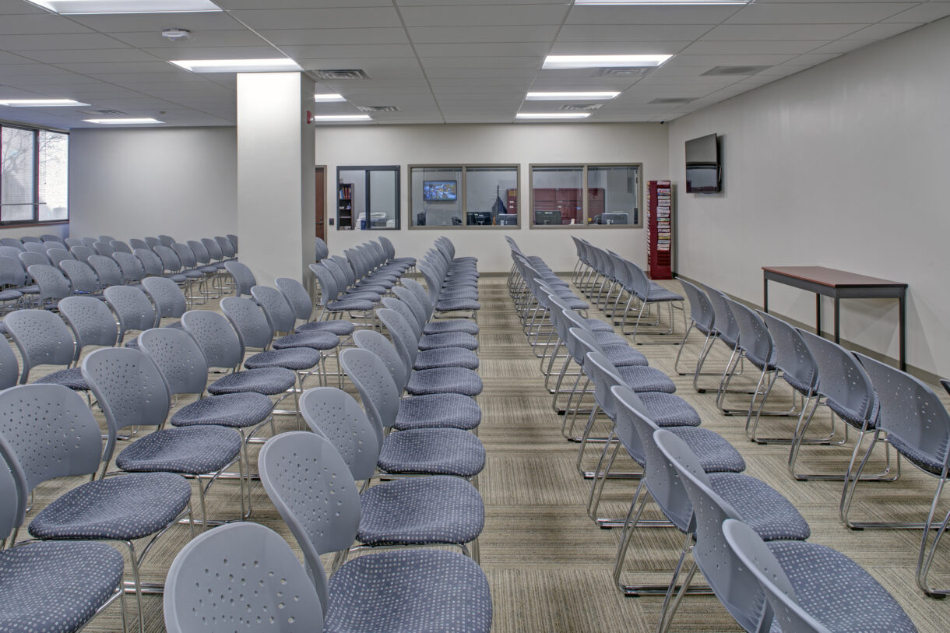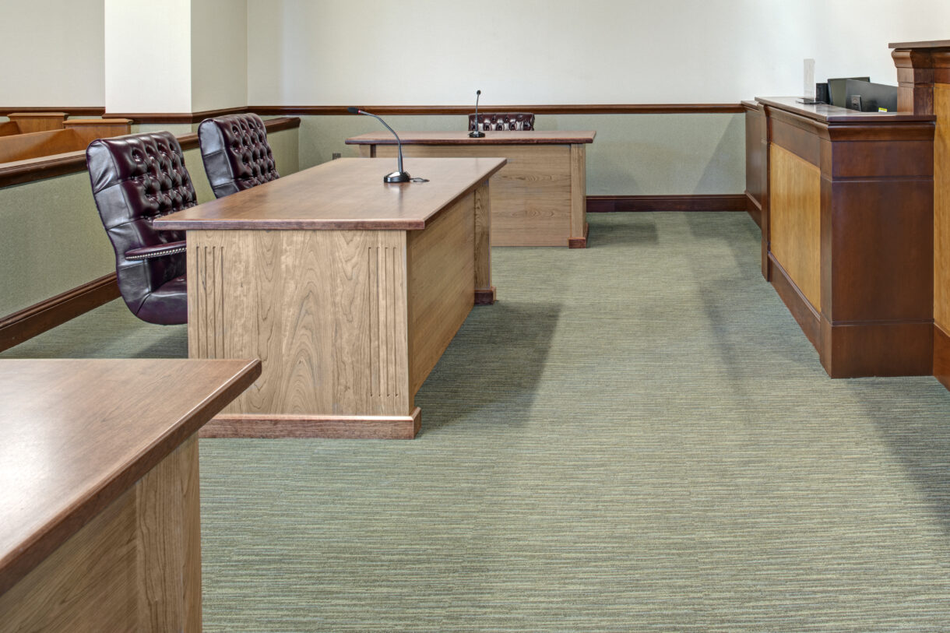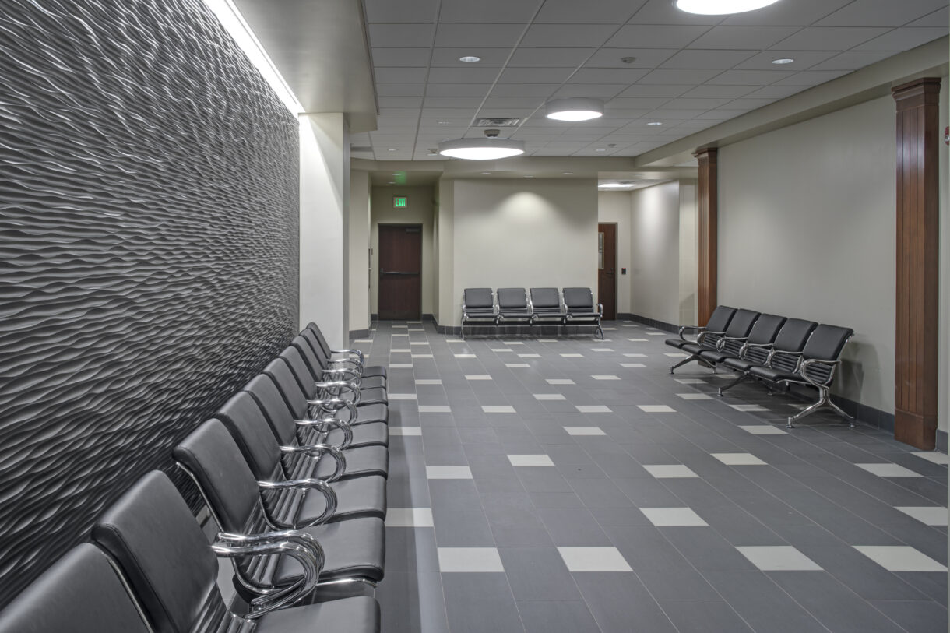Wicomico County Circuit Court Renovation
JMT Architecture provided interior design services for the Wicomico County courts building. The design scope of work was provided in two phases and included elevator evaluation, field surveys, interviews/ questionnaires, and modifications to office areas on the second and third floors.
A new juvenile hearing room and two new council conference rooms were added. We relocated the existing jury assembly room and office space for the jury assembly staff, added a new prisoner elevator and secured corridors leading to two new holding cells along with office space for the judge, court administrator, deputy court administrator and support staff. A new evidence room was included along with relocating the public restrooms were relocated and new restrooms were added for the new jury assembly room.
Additional space planning included relocating staff currently located within secured passages and second floor storage rooms to be returned to court use. Existing mechanical systems for the tenant areas renovated were replaced, new space and emergency lighting upgraded, plumbing modified, and structural concepts developed for new holding cells, and HVAC equipment.
Programming through design, construction document, and construction administration were provided. On site verification of existing conditions and construction documents were developed. Assisted with design considerations to accommodate complex existing condition systems that was maintained during construction.
