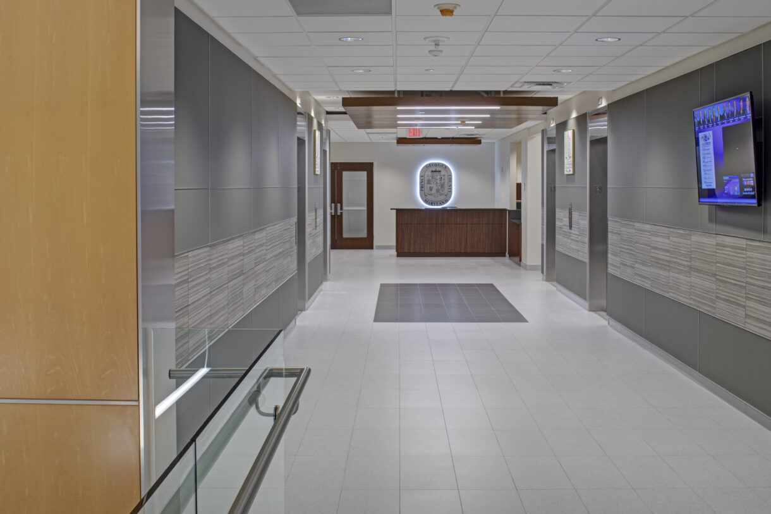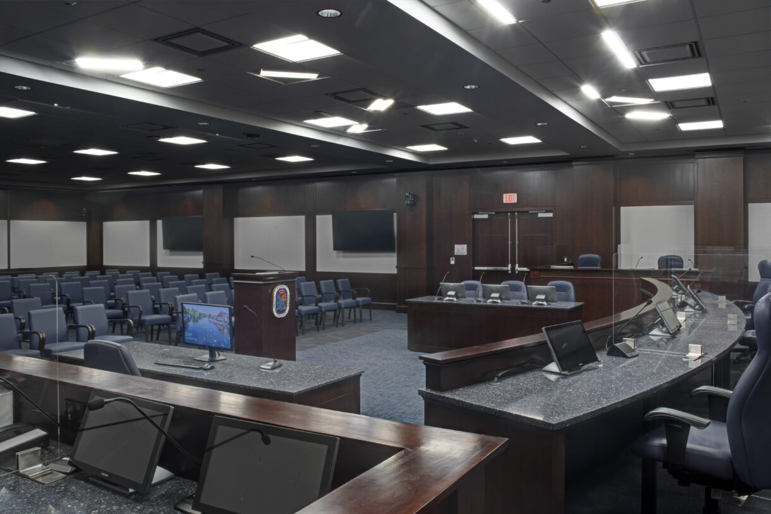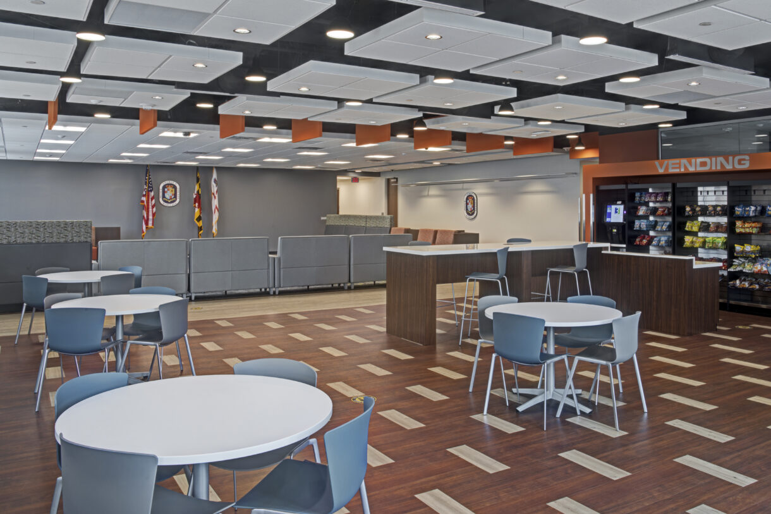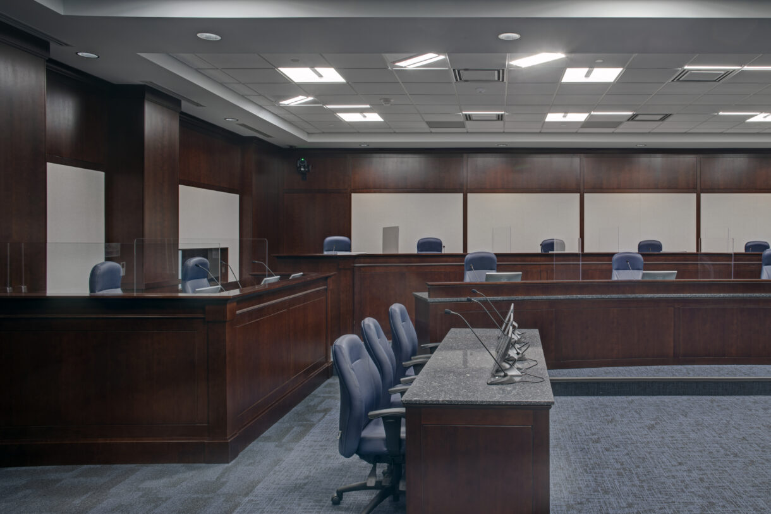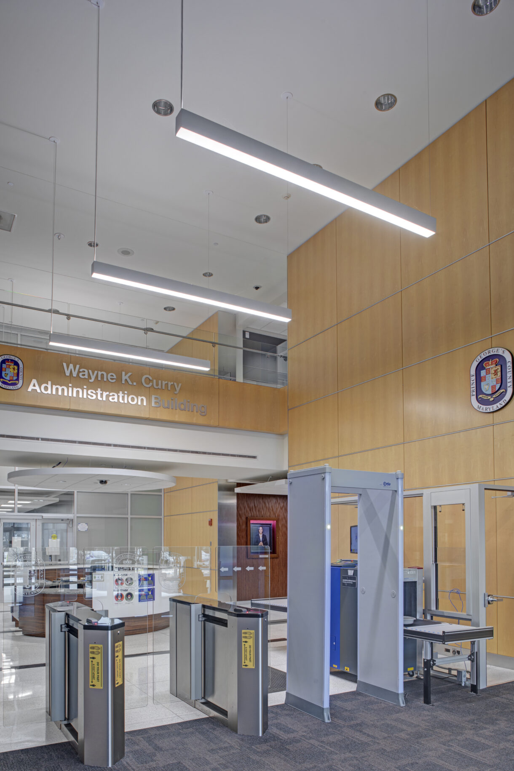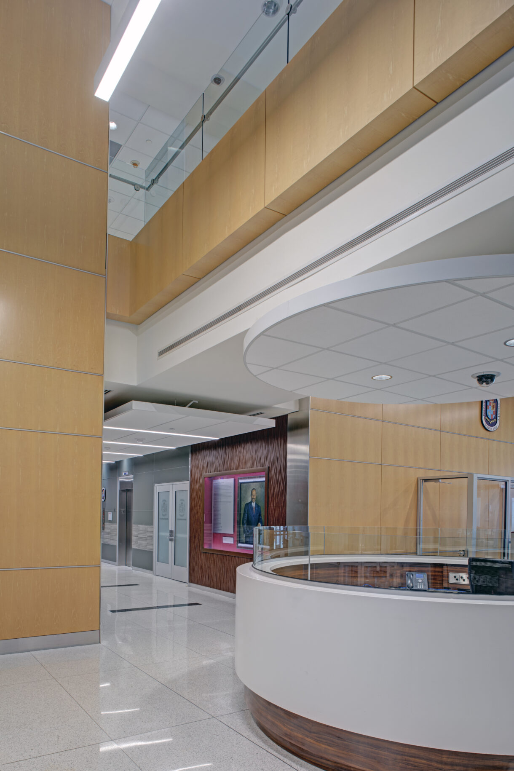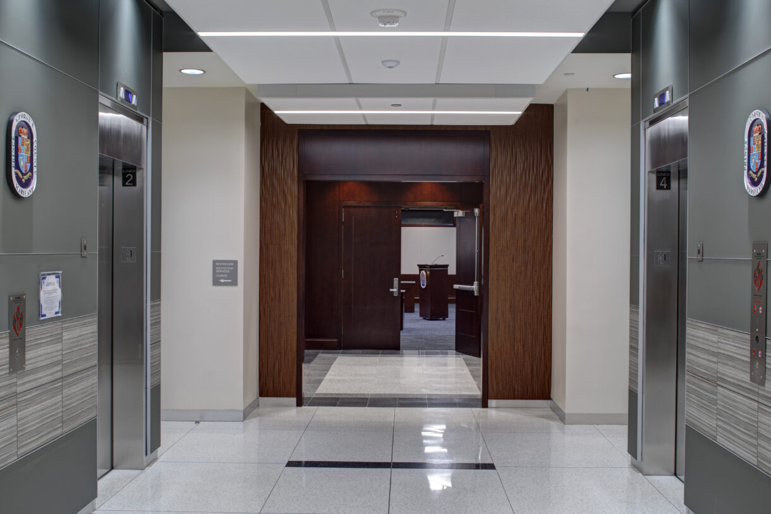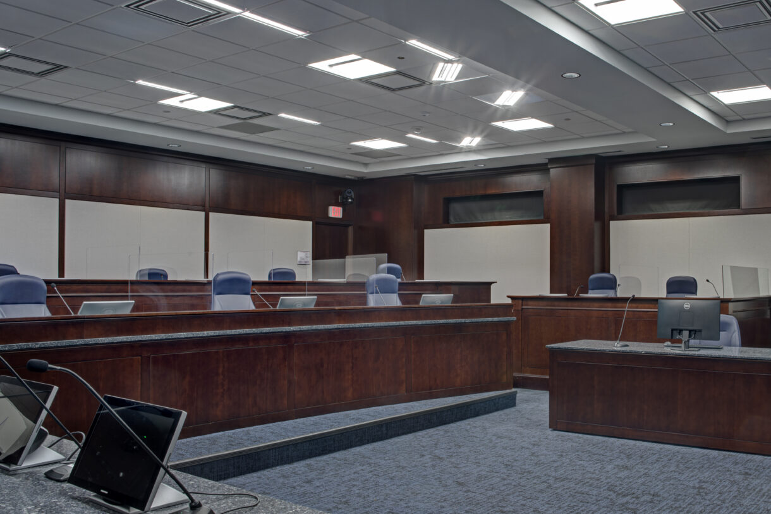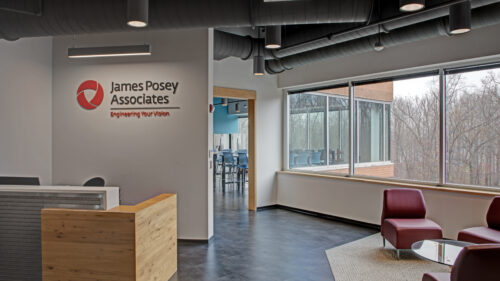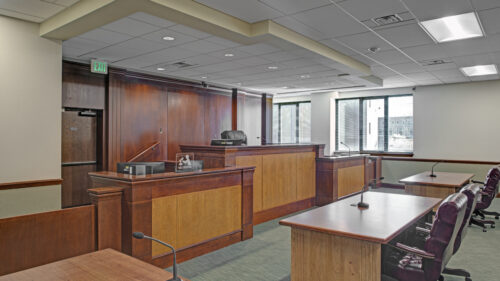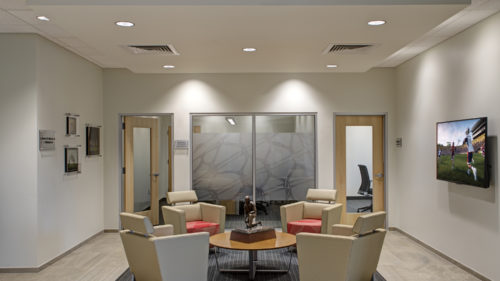Wayne K. Curry Administrative Building
JMT Architecture provided Interior Design services for the interior renovation and fit out of a 182,000 SF four story office building originally constructed in 2000, located in Prince Georges County, Maryland. The County purchased the building to relocate various administrative offices, including the County Executive, County Council, Office of Law, and the Office of Budget and Finance as well as other county departments. Core upgrades included complete renovation of core toilet rooms and existing stairwells, ADA upgrades, a new communicating stair between the 1st and 2nd floors, added security, including security control room, gate access control to the site, new main lobby security desk with x-ray machines and turnstile control, interior and exterior cameras, card access control throughout the building, and panic duress systems in key areas. During the site investigation phase, it was determined the nine packaged roof top units also needed to be replaced.
Design services included programing for the entire building, establishing space standards and developing stacking plans determining where each agency would be located. The initial round of programming indicated multiple agencies exceeded the County’s preconceived notion for that space. As a result, the County decided to phase the design and construction into multiple individual phases.
Space planning included executive suites, individual offices, and open areas for workstations, typical file rooms and high-density file rooms, storage, multiple conference areas, and new break rooms and modifications of kitchenettes. A technology area was created along with renovation to spaces for hearing rooms, advisory boards and committee meetings, secure location with teller windows and vault, cafeteria and new furniture plans.
